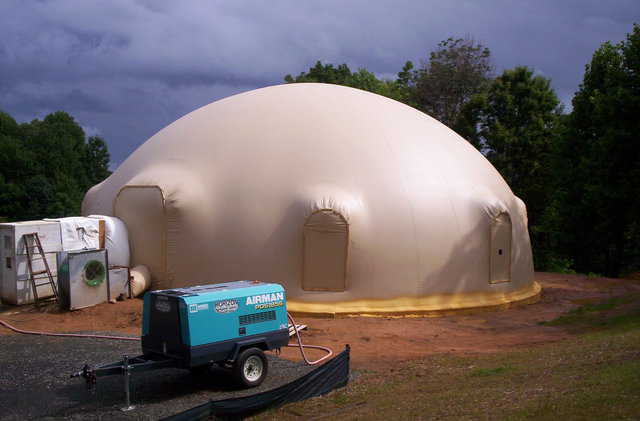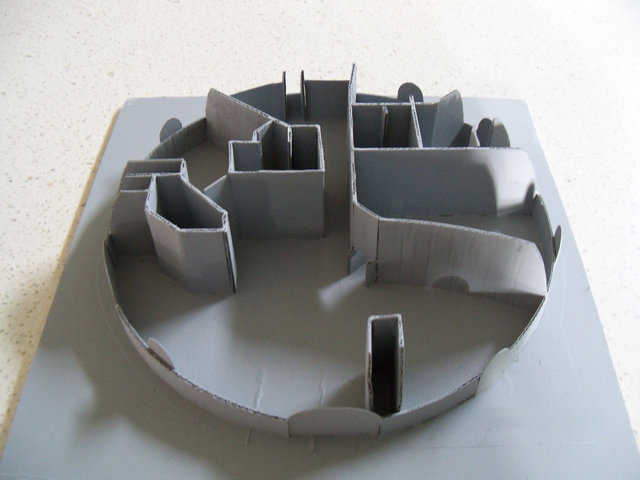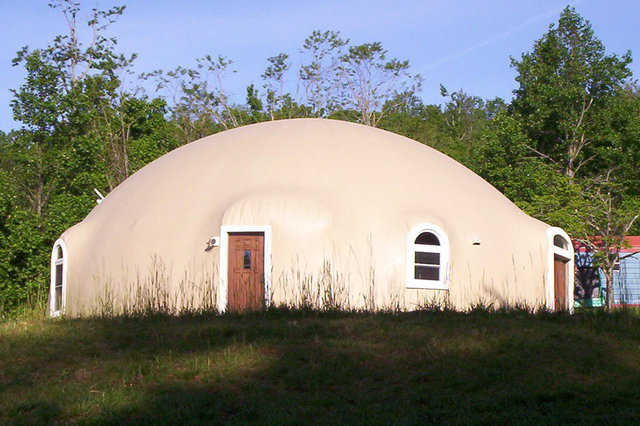2011 and 2012 Energy Use for our Monolithic Dome

In 2012 our total energy costs were just under $950! That’s just under the average energy cost per household of $962 for a one-person household in 1997!

In 2012 our total energy costs were just under $950! That’s just under the average energy cost per household of $962 for a one-person household in 1997!

Maddy and Chris Ecker, the owners of Serenity Dome, Galax, Virginia recently set up a Monolithic Dome information display at the 3rd annual Save Green Expo at the Crossroads Institute in Galax. This year’s EXPO theme was “Personal and Planetary Wellness,” and the event hosted some 35 exhibits and vendors.

Editor’s Note: In 2010, Maddy and Chris Ecker moved into their Monolithic Dome home in Galax, Virginia. It’s an oblate ellipse built on a two-foot stemwall, with a diameter of 50 feet and a living area of 2675 square feet. The Eckers have carefully documented their dome-home’s performance and share their findings with us.

During the 2010 Annual Monolithic Dome Tour, we had more than 100 curious visitors to our dome home in Galax, Virginia. One of those visitors remembered the efficiency of our Monolithic Dome and invited us to a LandCare Grayson (County, Virginia) meeting.

As my wife and I prepare for future exterior work on our Monolithic Dome, and to keep up with recommended Airform maintenance, it’s finally time to wash our Airform again.

You may find this article helpful if your Monolithic Dome Airform has any stitched seams and also has a barrier material, such as foam along the exterior terminal edge of the Airform.

In early 2010 my wife Maddy and I, as owners of a dome under construction, submitted our original “Cold Study” article to Monolithic. Now that we’re living in our furnished dome, we wanted to share more energy consumption data, again concentrating on the colder months in SW Virginia. These data are reported in the attached tables.

Chris Ecker, a Monolithic Dome owner and designer, says, “There are numerous ways you could go about designing your dream dome, whatever the intended use will be. Based on our experience, here are our suggestions.”

How long are you planning to stay in your dream-dome? Probably decades and well into your elder years. With this in mind and a need for some practical, low- or no-cost universal design elements to handle physical needs, we offer these practical ideas that we incorporated into our dome.

So you’re nested in the mountains and up comes a cold spell. What to do? Maddy and I decided to turn our dome-in-progress into a controlled laboratory with the goal of putting the thermodynamics of thin shell concrete domes to the test.