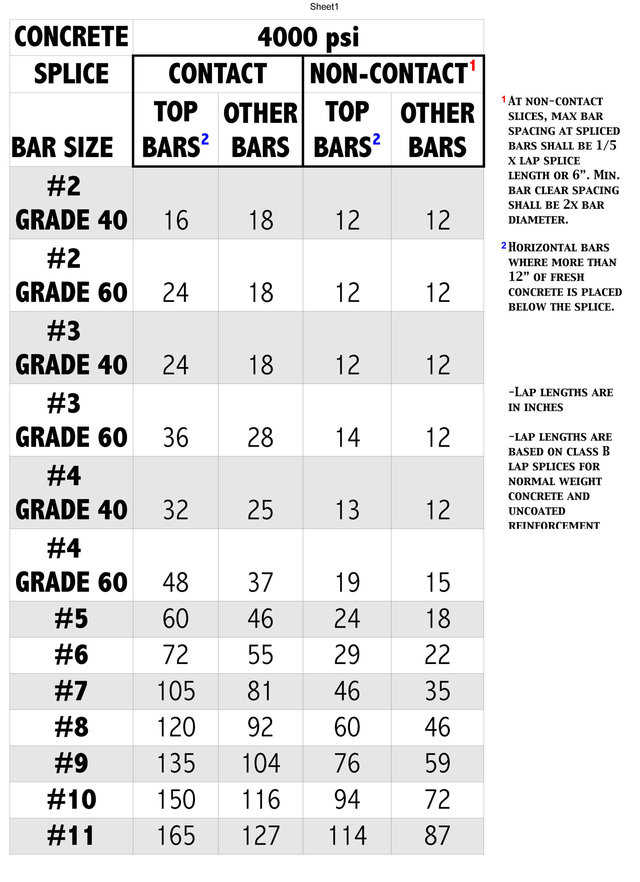Engineering Blogs
Articles, thoughts, anecdotes, innovations, explanations, reflections, ideas, interesting stories, pictures, and movies from the engineer’s aspect.
Articles, thoughts, anecdotes, innovations, explanations, reflections, ideas, interesting stories, pictures, and movies from the engineer’s aspect.

Monolithic’s recommended procedure for splicing rebar has changed. For years and years, we just overlapped the rebar and tied the bars together. In fact, when I first started we overlapped and welded the bars together. But it turns out that unless you’re using A706 rebar – which is very expensive – welding the rebar is not allowed. So we recommend that you stay away from welding.
On Tuesday, February 28, David South and Nanette South Clark, his daughter, met with a group in Branson, Missouri, interested in a FEMA grant for a Monolithic Dome tornado shelter. Once the meetings ended, David and Nan immediately started back to Texas. That was fortunate because a tornado hit the area that night!

Chris Zweifel, now 41 and successfully operating ZZ Consulting, said that he always wanted to be an engineer. The question was what kind since engineering encompasses many branches. “I couldn’t make up my mind – had a hard time figuring it out,” Chris admits. Finally, about the time he began working on his bachelor’s degree, he decided on Civil Engineering.
Nanette South Clark, Manager of Engineering, shares her feelings on Joplin’s tragedy and America’s severe need for disaster-resistant homes, schools, hospitals, etc. She says, Monolithic Dome schools have actually been mostly funded by FEMA because they can be tornado shelters for entire communities. There is no reason that every town in “Tornado Alley” couldn’t have a Monolithic Dome Tornado Shelter. Yet people are so resistant to change (for the better even) that when it comes right down to it, many choose metal buildings and wood buildings because they don’t want something round in town…."
We need you to help this world into the 21st Century. That means understanding and using 21st Century technology that’s now available. Seriously consider learning and using this technology in your practice.. We will help you all we can.

Structural Engineer C.V. Surendran of Surendran Consulting, LLC, Lubbock, Texas attended National Engineers Week, February 16-18 in Washington, DC. He sent us an email saying that several of the Future City entries featured domes. He thought it was interesting that students “came up with the idea that dome housing be the best, (although) they had never heard about Monolithic.”

The concrete dome is similar in shape and structure to an egg which has always been a fascination. The egg shows us that a relatively soft and weak material can be used to create a very strong structural shape. A simple demonstration illustrating the strength of an egg was made using a 2′ × 10′ wood plank, supported on one end by a rigid support and on the other end by one hard boiled egg. Four bags of Portland Cement were placed on the plank, at center span, one at a time, for a total of 376 pounds or 188 pounds on one egg. The shell did not crack! Such is the strength of some domes.

The first factor Kollar and Dulacska considers is that the materials of shells are elastic at most only up to a certain limit; after this they become plastic (“physical nonlinearity”). Due to the intricacy of shell-buckling problems, only a few attempts have been made to assess theoretically the effects of plastic behaviour. Hence, they use a simple approximate method that corrects the results of elastic stability theory by taking the effects of plastic behaviour of the material into account.

Chris Zynda is the current president of the American Shotcrete Association and a regular contributor to the organization’s quarterly publication, Shotcrete Magazine. In the Spring 2009 issue, he turned to his archive to select a project to feature in the “Shotcrete Classics” section of the magazine. His choice was White Memorial Seventh-Day Adventist Church in Los Angeles, a dome church with a 35,000-square foot sanctuary that seats 2,000, an adjoining chapel that seats 250, and a 10,000-square-foot classroom wing that connects the two buildings.

In the history of thin-shell structures, four of the major influences are: Anton Tedesko (1903-1994), who is attributed with much of the success of thin-shell structures in the U.S; Pier Luigi Nervi (1891-1979), who in Italy gave structural integrity to the complex curves and geometry of reinforced-concrete structures such as the Orbetello aircraft hangar (begun 1938) and Turin’s exposition hall (1948-50); and the Spaniard Eduardo Torroja (1891-1961) and his pupil Felix Candela (1910-1997) who followed his lead. Essentially, each of the latter three attempted to create an umbrella roof the interior space of which could be subdivided as required, such as Torroja’s grandstand for the Zarzuela racetrack in Madrid (1935) (Archpedia.com, 9/7/05).

The Radius of Curvature is a number that is used to determine the “flatness” of a dome. In essence, the radius of curvature tells us how curved a curve is. The larger the dome, the less curve, the flatter the concrete.