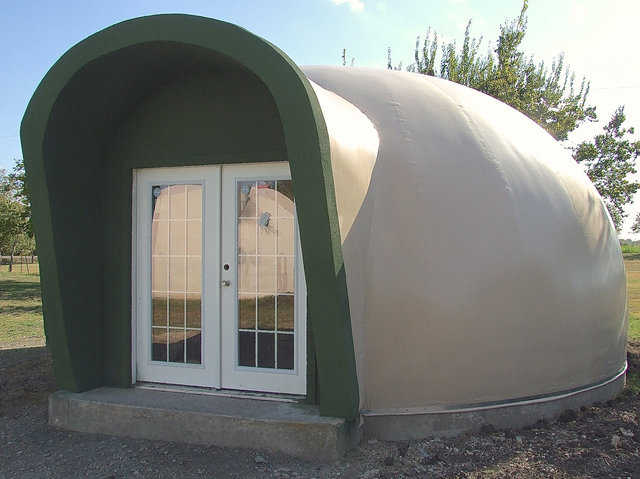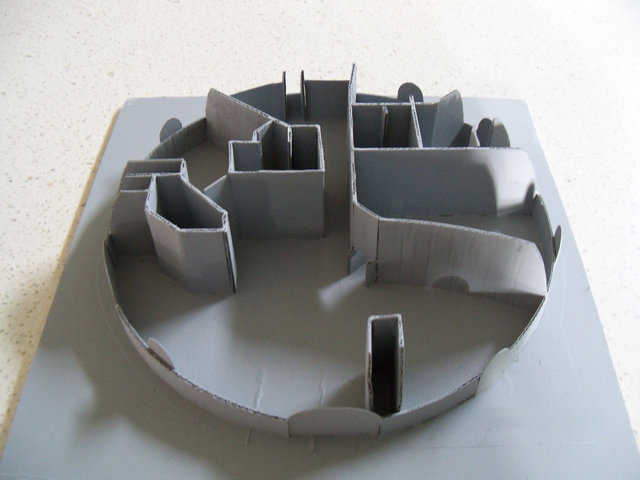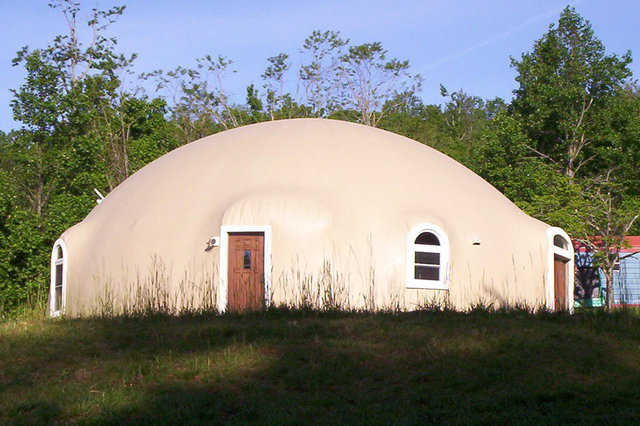Design Blog
Monolithic welcomes and encourages the ideas of architects and designers. We have found those design ideas, for both privately and publicly owned Monolithic Domes, as varied as the professionals who authored them. This blog presents such innovative thinking, as well as design-related articles of general interest.















